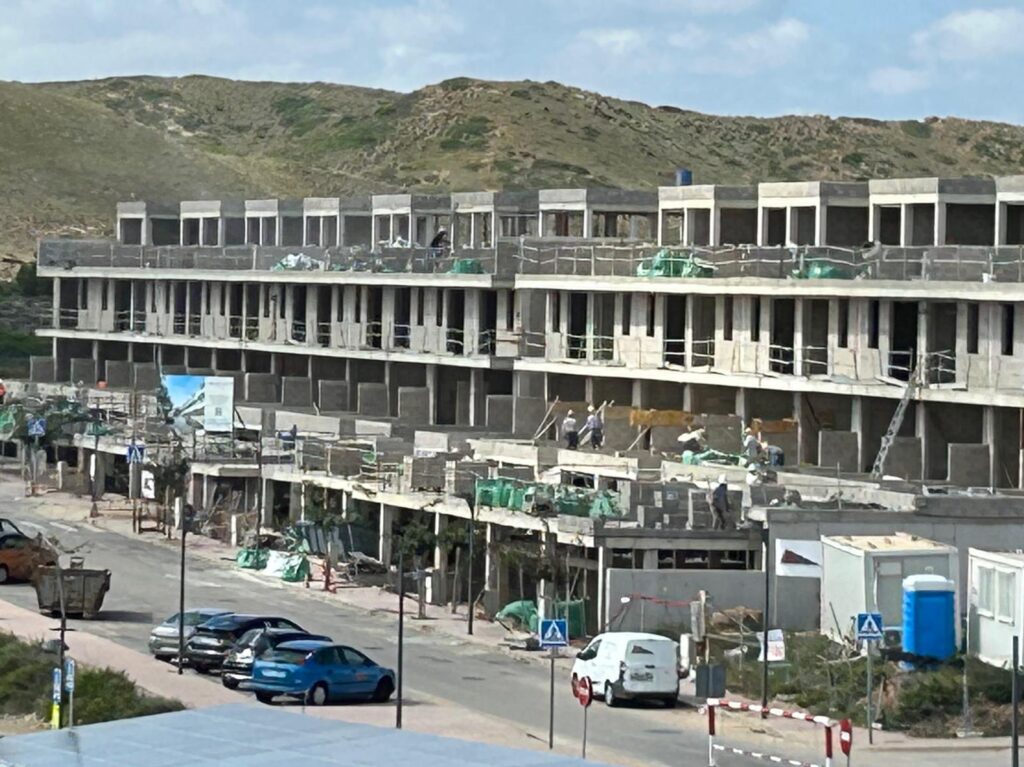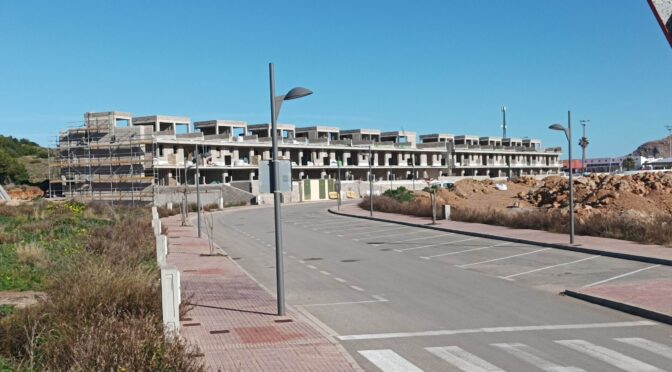Views: 1220
There have been controversial works ongoing for months in Fornells. Terraced houses are being built at the upper part of the village. The controversy revolves around the height of the building in relation to what is permitted by the municipal planning.
The area in question is known as the FOR 2 Development Unit. The urban regulation was modified in 2016, establishing the building model as Ground Floor + First Floor. The maximum allowed height is 7 meters.
In the revision document, GOB recalls that the Supreme Court has repeatedly stated that auxiliary planning tools, such as Detailed Studies, cannot contradict the parameters set by higher planning instruments.
In the photograph accompanying this news, the construction site is shown with vehicles and people, allowing for a comparison of the dimensions. It can be seen that the building in question is rising with four modules, approximately 3 meters each, starting from street level. According to the project, these would correspond to a basement, ground floor, first floor, and auxiliary constructions for upper swimming pools.
This gives an approximate height of 9 meters to the roof level, and 12 meters if the additional components above the roof are included.
The Subsidiary Regulations of Mercadal, which are the municipal planning rules, state that the ground floor is the one whose floor is 0.60 meters above or below the street level at the highest or lowest point of the plot, respectively. If the street slope exceeds these parameters, each section of the facade must define a different ground floor level.
The pictures confirm that the ground floor is located about 3 meters above street level (officially, the lower module is the basement), which distorts the current regulation and turns the building into a construction that can hardly be considered as Ground Floor + First Floor.
GOB has requested that the works be checked to ensure compliance with the granted licence, but also that the licence itself be reviewed to see if it shows signs of nullity due to inconsistency with the current planning.


